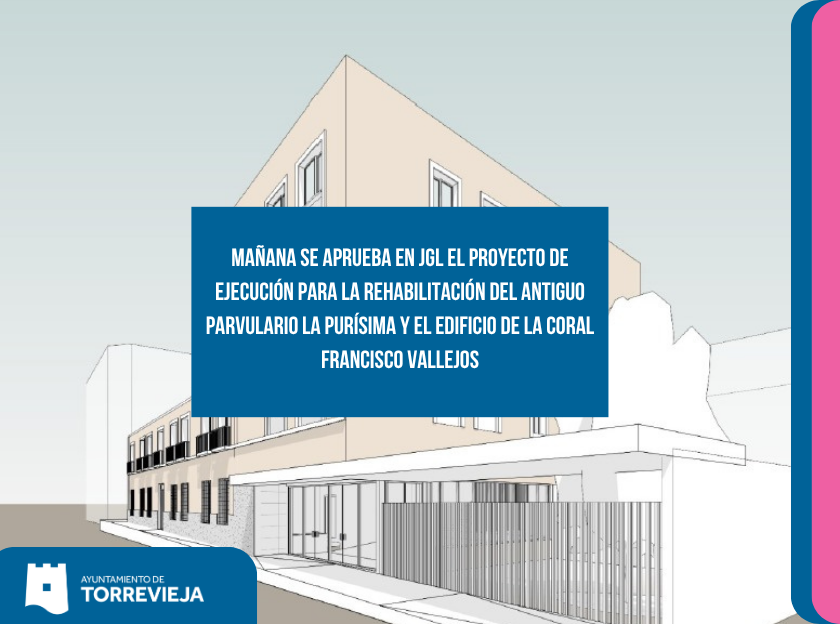The execution project for the renovation of the former La Purísima kindergarten and the Francisco Vallejos choir building will be approved tomorrow in JGL.

The Torrevieja City Council's Local Government Board will approve tomorrow, Friday, June 6, the construction project for the consolidation and renovation of the former La Purísima kindergarten and the building used by the Francisco Vallejos Choir, both located in the heart of the town and unused for years. The base tender budget for these works is €3,359,064.
Domingo Paredes, Councilor for Heritage, has announced that this project represents a key step in the transformation of a disused space into a landmark facility for the people of Torrevieja due to its location and history. It combines the preservation of the building's historic identity, which will retain its original façade, with a modern, sustainable, and fully accessible design.
The current condition of both buildings, especially the former kindergarten, presents significant structural deficiencies. The building, constructed with masonry walls and wooden beams, is unused, and its state of deterioration makes it impossible to reuse it without comprehensive renovation. The adjacent building, which was formerly a nursing home and later the headquarters of the Francisco Vallejos Torrevieja Choir, also requires significant reinforcements on its upper levels to ensure the safety and functionality of its spaces.
The renovation project involves demolishing the existing structures for subsequent reconstruction, restoring the complex's original appearance and ensuring the unification of levels between the two buildings. This decision resolves the problems arising from the difference in level and optimizes the interior layout and circulation.
The planned project will provide the new complex with flexible and multifunctional spaces. The choir building will house university study rooms. The former kindergarten will be transformed into a multipurpose space that will include an auditorium, exhibition halls, a technological innovation hub (which will be put out to tender in the coming weeks), a coworking area, workspaces for digital nomads, training rooms, and spaces for workshops and meetings, as well as a hospitality and service area located in the courtyard.
Domingo Paredes emphasized that this new urban facility will serve as a meeting point, a cultural and social hub for the neighborhood, and an economic engine distinct from the business-oriented areas we've seen in the city until now. Furthermore, it will generate synergies between educational, cultural, and business activities, offering an efficient response to the needs of the city's residents.
Finally, a photovoltaic installation is planned for the building's roof, which will contribute to the complex's energy self-consumption, in line with the sustainability goals set by the City Council. Furthermore, original elements of the building will be preserved and reused, reinforcing the new space's connection to the city's historical memory.