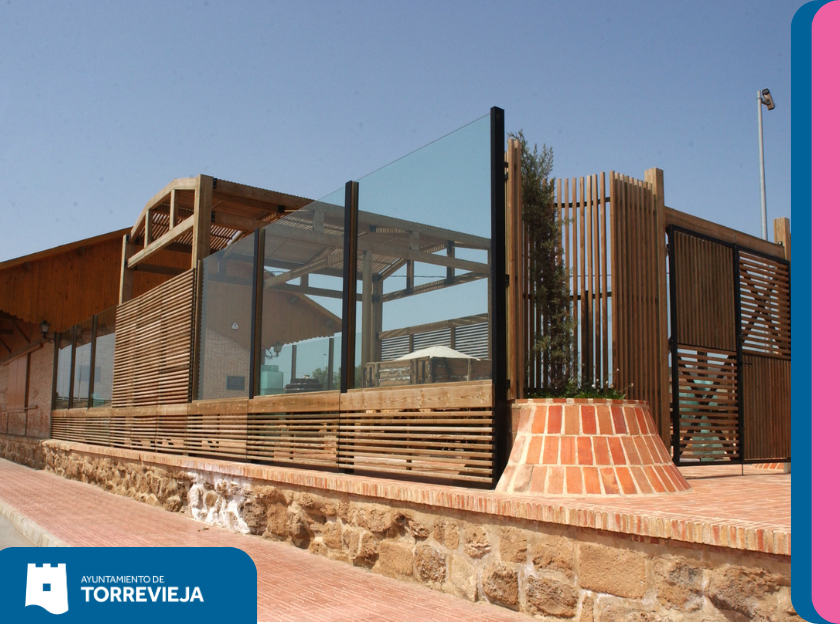The renovation works for the Salt Industry Interpretation Center are now out to tender, with a budget of €511,476 (VAT included).

The Local Government Board (JGL) of Torrevieja City Council approved last Friday, July 11, the tender for the contracting of the rehabilitation works of the Salt Industry Interpretation Center, financed by the Recovery, Transformation and Resilience Plan (NEXT GENERATION EU), as well as belonging to the Tourism Sustainability Plan of Torrevieja City Council, 2021 call and managed by the Ministry of Industry and Tourism, together with the participation of the Generalitat Valenciana and Turisme de la Comunitat Valenciana.
The Local Government Board's Secretary, Federico Alarcón, has reported that this contract will be awarded through a negotiated, non-public procedure, as the simplified open procedure was previously declared void, given the financial value of the contract.
The project was drafted by the company ROCAMORA DISEÑO Y ARQUITECTURA, SLP, and is being promoted by the Departments of Heritage and Tourism. The project has a base tender budget of € 511,476.92 (VAT included) and a construction deadline of five months.
The objective of this contract to carry out the renovation of the building, located on Avenida de la Estación, is to refurbish the Torrevieja Salt Industry Interpretation Centre to adapt it to a new proposal of routes and resources for the new museum project .
From now on, Torrevieja City Council is sending invitations with requests for offers, through the Public Sector Procurement Platform, to the following companies:
- GEOS EXCAVATIONS, SL
- OSERPRO 2000, SL
- SOLVENZA PROJECTS, CONSTRUCTION AND SERVICES, SL
- ACSA WORKS AND INFRASTRUCTURES SAU
- ABALA INFRASTRUCTURES, SL
- CASELLES VALERO, SL
- GALYSAN CONSTRUCTIONS, SL
- ZARAGOZA 2012 CONSTRUCTION GROUP, SLU
MUSEUM AND REHABILITATION PROJECT FOR THE TORREVIEJA SALT INDUSTRY INTERPRETATION CENTRE
“Torrevieja owes its existence to the sea, its climate, the two salt lakes that surround it, and the watchtower from which it takes its name.” Based on these premises, the contents of the new Interpretation Center cover the history of the city of Torrevieja, but with a focus on the history of salt extraction from the earliest known records, its evolution over time until its industrialization, and the present day.
The museum space utilizes a historic building in the city, a former train station, where the appreciation of local industry and its history is intertwined with a parallel and universal discourse about this same industry and its products in different parts of the world.
This center is intended to interpret the Torrevieja salt industry and the different methods of extraction and types of salts from around the world from different spaces. From the outside, the building becomes visible and present in the city through the large-scale graphic of the name on the building's facade, illuminated from the outside.
ACCESS THROUGH LARGE ILLUMINATED CORPORAL LETTERS
The building is accessed through large illuminated three-dimensional letters. From the street, through the large letters, one enters an initial exterior space, from which one begins to have physical contact with the salt. The glass walls surrounding the space are used as explanatory panels and vinyl graphics depicting the city's beginnings and the salt industry. The salt transport wagon, which is currently located, remains in this space. Once past this space, one enters the interior of the building.
The entrance welcomes visitors into a height-controlled space with a 3-meter-high false ceiling. This is where the reception desk and information desk are located for visiting the center and other locations related to the center's theme.
TWO DIFFERENT AREAS: HISTORY OF SALT EXTRACTION AND EVOLUTION OF THE CITY
The visit also begins with a welcome graphic. The museum space is divided into two areas: one dedicated to the history of salt extraction and the evolution of the city, and another to the different types of extraction around the world. This space is perceived as a large ellipsoid-shaped plaza bordered by EPS ribs, an irregular, crescent-shaped structure that guides the visitor along the way.
The scenery envelops the visitor between large, irregular, growing blocks of salt, illuminated by the colors of the graphics. Among these "salt" ribs are various tables with explanatory panels, reproductions, and display cases housing archaeological artifacts.
Each space also has a darker audiovisual area where the impression is that you're entering the interior of these salt blocks. To leave this museum-like interior space, you'll see an exit graphic on the back.
A salt topography is created throughout the exterior space, used both to bridge the gap between the interior and exterior, creating the descending ramp, and to create the scenery of the salt industry. A salt extraction boat and the water tank from "La Química" are housed here.
The entire complex is used as a Salt Industry Interpretation Center on different levels. The largest portion of the space is devoted to exhibitions, which include an introductory outdoor space, an indoor museum space (exhibits, texts, graphic images), with two audiovisual spaces, and another outdoor space dedicated to the salt industry.
Finally, circulation within the enclosure is linear, back and forth. The interior area follows a circular path, leaving a large space in the center for visitor exits. The route is visible to visitors at all times and is accompanied by the necessary graphics and signage.