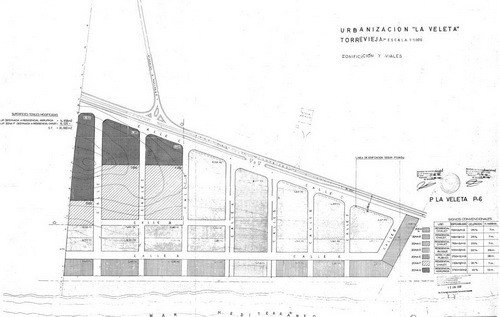Imagen
FICHAS URBANÍSTICAS

PLAN PARCIAL Nº 6. LA VELETA
SUELO URBANO
Sector: La Veleta.
Superficie: 146.333 m².
Planeamiento: plan parcial.
Fecha Aprob. Definitiva: 9 de abril de 1968.
Proyecto de Urbanización: carece.
Proyecto de Compensación: carece.
Aprovechamiento Tipo: 1,01 m²/m² u.c.
| USO | TIPO | SUPERFICIE | OCUPACIÓN MÁX.EN SUP. |
ALTURA MAX. | EDIFICAB. | RETRANQUEO A | ||
| CALLE | PARCELA | |||||||
| ZONA A | RESIDENCIAL | CHALET | 13.527 M² | 25% | 7 M | 1'00 M3/M² | -- | 2 M |
| ZONA B | RESIDENCIAL | CHALET | 12.764 M² | 25% | 7 M | 1'49 M3/M² | -- | 2 M |
| ZONA C | RESIDENCIAL | CHALET | 20.168 M² | 25% | 7 M | 1'63 M3/M² | -- | 2 M |
| ZONA D | RESIDENCIAL | BLOQUE AISLADO |
8.528 M² | 20% | 36 M | 5'00 M3/M² | 4 M | 5 M |
| ZONA E | HOTEL Y USO PÚBLICO |
AISLADO | 10.660 M² | -- | 28 M | 2'50 M3/M² | -- | -- |
| ZONA F | RESIDENCIAL | CHALET (AS) | 16.025 M² | 20% | 7 M | 1'63 M3/M² | -- | 3 M |
| ZONA G | RESIDENCIAL | AGRUPADA (BL-AP-AL) |
14.858 M² | 40% | 10 M | 3'50 M3/M² | -- | 3 M |
Se recoge tal como fue aprobada en su día correspondiéndole el cuadro de aprovechamientos anterior (sin perjuicio de las demás Ordenanzas establecidas en el correspondiente Plan Parcial).
Se introduce un vial de veinte metros de ancho paralelo al Paseo Marítimo.
Otras condiciones particulares:
Plan Parcial con un grado de desarrollo de la urbanización suficiente para justificar su inclusión como Suelo Urbano en virtud del artículo 78 de la vigente Ley del Suelo.