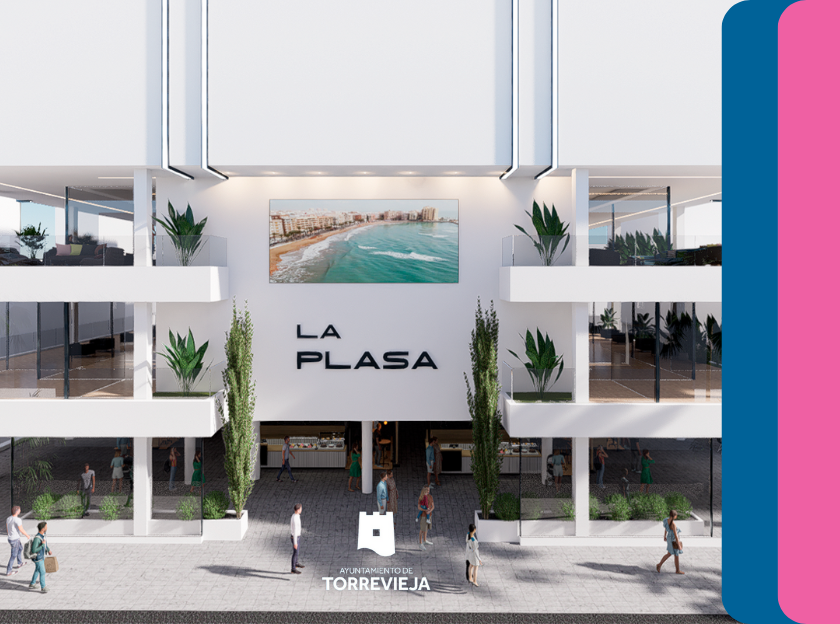Awarded the drafting of the work project for the rehabilitation of "La Plasa"

The Local Government Board of the Torrevieja City Council has approved this morning the award of the drafting of the work project for the rehabilitation of the “La Plasa” building, for a tender budget of 308,596 euros (VAT included), to the UTE CAYETANO BERNABÉ INGENIERO Y ASSOCIATES, LIMITED COMPANY - JORGE JUAN BERNABÉ BROTONS AND SALVADOR MORENO ZAMBUDIO, TEMPORARY UNION OF COMPANIES. Once awarded by the Local Government Board, the execution period for drafting this project is two months.
The mayor of Torrevieja, Eduardo Dolón, has reported that after the drafting of the project, the works will go out to tender and, subsequently, they will be awarded, so it is expected that throughout the current year 2024 they can begin. All of this, adds Eduardo Dolón, having been coordinated and agreed upon with the vendors of the “La Plasa” municipal market after several meetings with both him and the Councilor for Commerce and Hospitality, Rosario Martínez.
A NEW DESIGN INTEGRATED WITH THE URBAN ENVIRONMENT
The project that defines the future building is totally different from the current one, gaining transparency to the outside, both in the food market space itself and on the upper floors, integrated with the urban environment and, above all, generating great administrative activity.
The municipal food market is located on the entire surface of the ground floor, and with this action the aim is to open the market to the outside, enabling around 25 supply points compatible with restaurant stalls, considering the option of creating points of sale outward. Likewise, the exterior automatic stairs will be eliminated, changing the interior circulation for a central staircase.
On the upper floors, training classrooms, study rooms and multipurpose rooms are planned, as well as the offices of the Office of the Department of Commerce and the Office of the Open Urban Shopping Center would be located on these floors.
In addition, the building will have to have several of the various provisions required within the implementation program of the Open Shopping Center, financed with funds from the European Union.
All these aspects raised by the city council in the program of needs to be implemented in the building must be defined in the project that, from this moment on, the drafting team must prepare within a period of two months, although it must present the progress of the same within a period of 30 days.
Finally, the direction of circulation of the building is completely reformulated and the four entrances to the property will be maintained, expanding the main entrance on Azorín Street, by eliminating the current automatic stairs and the two elevators, also including the exterior redevelopment of the building's surroundings. .