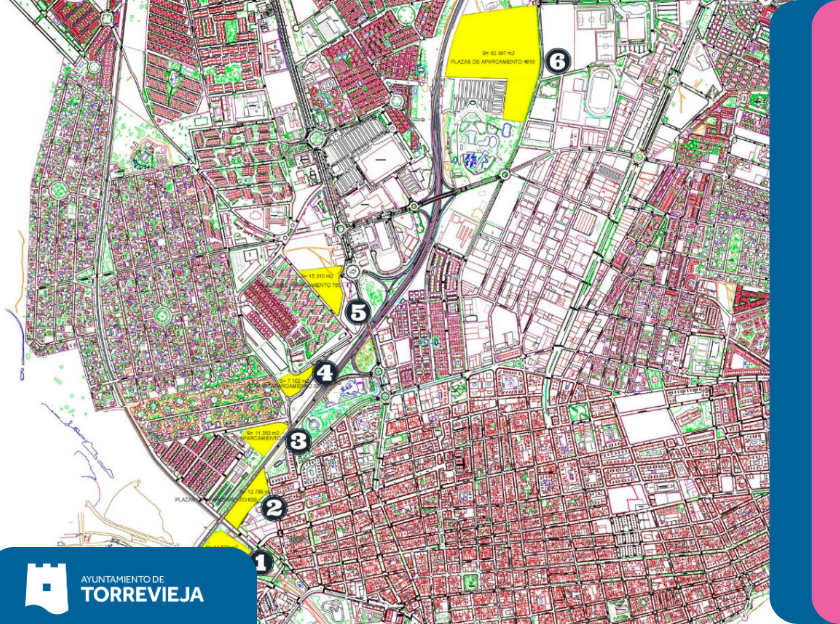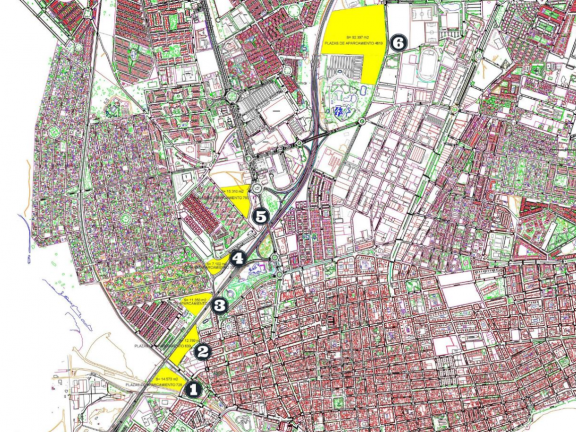Approved the tender for the drafting of the project for the works intended to enable plots for park-and-ride parking

The base tender budget for drafting the project amounts to 64,391 euros (VAT included), with the contract execution period being one month.
The City Council has sent an invitation with a request for offer to the successful bidders of Lot 2 of the Framework Agreement:
- UTE CUATROTECA.
- UTE OWNplan – JARS.
- XÚQUER-ARQING, SL
In total, there will be six plots in different parts of the municipal area, free of construction, in which it is intended to act to enable them. Six park and ride parks that will have, in total, a global area of more than 150,000 m2.
- PARKING 1 : Avenida de la Estación – Urbano Arregui street – Canal del Acequión de Torrevieja N-332. Approximate area 14,573 m2.
- PARKING 2 : Ciudad de Barcelona Street – Acequión Public School – Station Avenue – N-332. Approximate area: 12,789 m2.
- PARKING 3 : Residential Park of Nations – N-332. Approximate area: 11,350 m2.
- PARKING 4: Ramón del Valle Inclán Avenue – Torreta – José María de Pereda Street – Emilia Pardo Bazán Street. Approximate area: 7,102 m2.
- PARKING 5 : Juan Valera Street – CV-905 – Rosa Mazón Valero Avenue. 15,315 m2.
- PARKING 6 : Delfina Viudes Avenue – n-332 (Antonio Soria Park – Torrevieja Weekly Market). Approximate area: 92,397 m2.
Given the growing demand from residents and tourists who demand more parking spaces in the surroundings of the urban area of Torrevieja, it is necessary to resort to municipally owned land, free of construction, to use them as temporary deterrent parking, as already committed in its day this Government team.
Therefore, before proceeding with a permanent action, the Torrevieja City Council estimates the need to implement smaller-scale parking, in the form of provisional use, on the existing plots in the municipality. In this way, the implementation of this type of provisional provision with easy connection for pedestrian traffic has been proposed to absorb the demand for parking spaces in nearby environments.
Likewise, with the implementation of park and ride facilities, the aim is to achieve changes in the modal distribution, contributing to a greater participation of more efficient modes of travel (collective transport, shared mobility, high occupancy vehicles) and active mobility through walking. , the bicycle, as well as reducing the occupation of public space by private vehicles on roads and traffic lanes, in addition to reducing levels of atmospheric pollution, improving air quality and public health.
The parking infrastructure must have characteristics that invite its use, so that the user has a good perception of quality:
The guidelines to follow will be the following:
- Surface calculated and sized for the traffic of light vehicles or vehicles weighing 3,500 kg or less.
- A Traffic Study will be carried out with the objective of analyzing the impact of the proposal on the road network, its capacity and level of service, as well as on the interaction in public transport and pedestrian mobility systems.
- Regarding road access to the parking lot from the road network, the adaptation of the accesses must be designed so that it complies with current road regulations and is a quick, simple and functional access.
- The design of the parking lot must ensure proper operation, with simplicity in the entry and exit routes of the vehicles.
- The location of signs in the municipality that inform about the capacity and situation of each parking lot will be studied, each panel showing the name of the parking lot followed by the number of spaces it has.
- General facilities: adequate drainage to avoid problems with water accumulation, lighting, drinking water supply, electricity supply, clean waste collection points, fire protection, signage and beacons. Generation systems based on renewable energy (solar and/or wind) that allow the installation's energy needs to be covered will be assessed.
- The design of all actions must comply in all respects with the regulations in force, and given their characteristics, especially accessibility, with places for people with reduced mobility.
